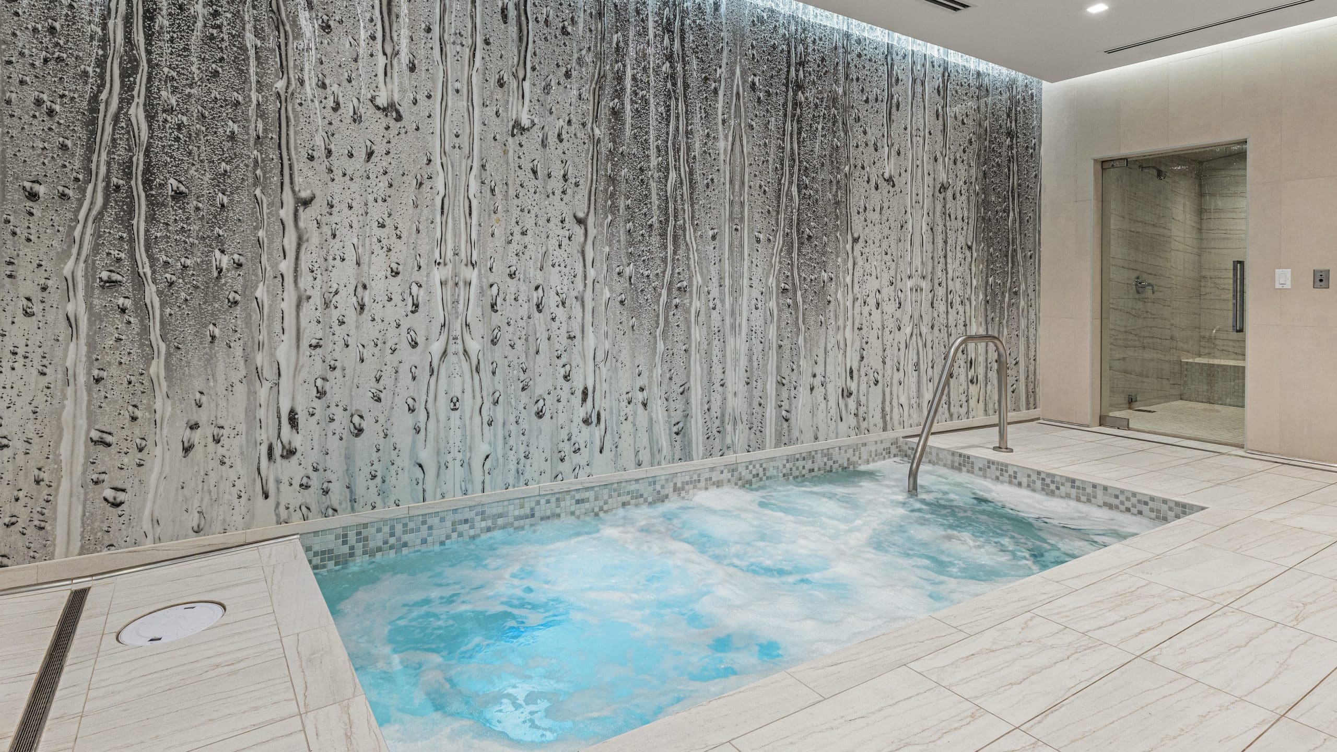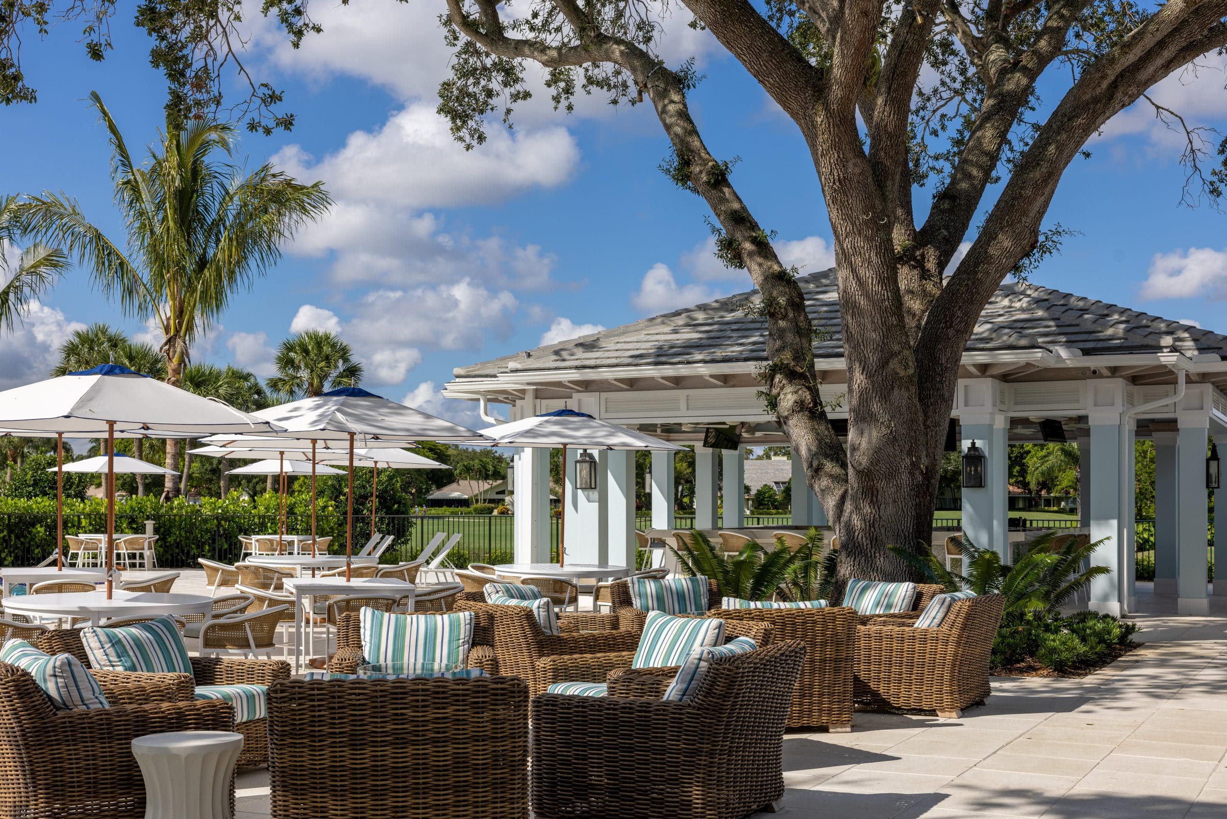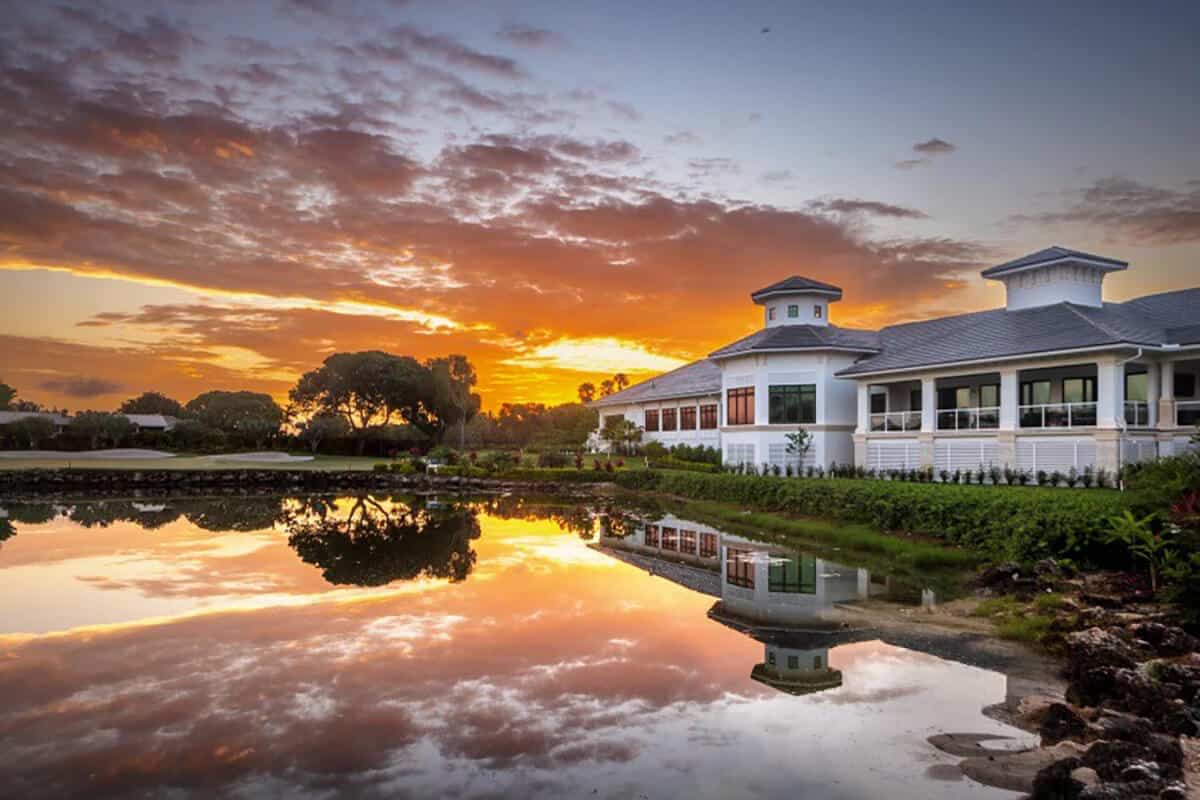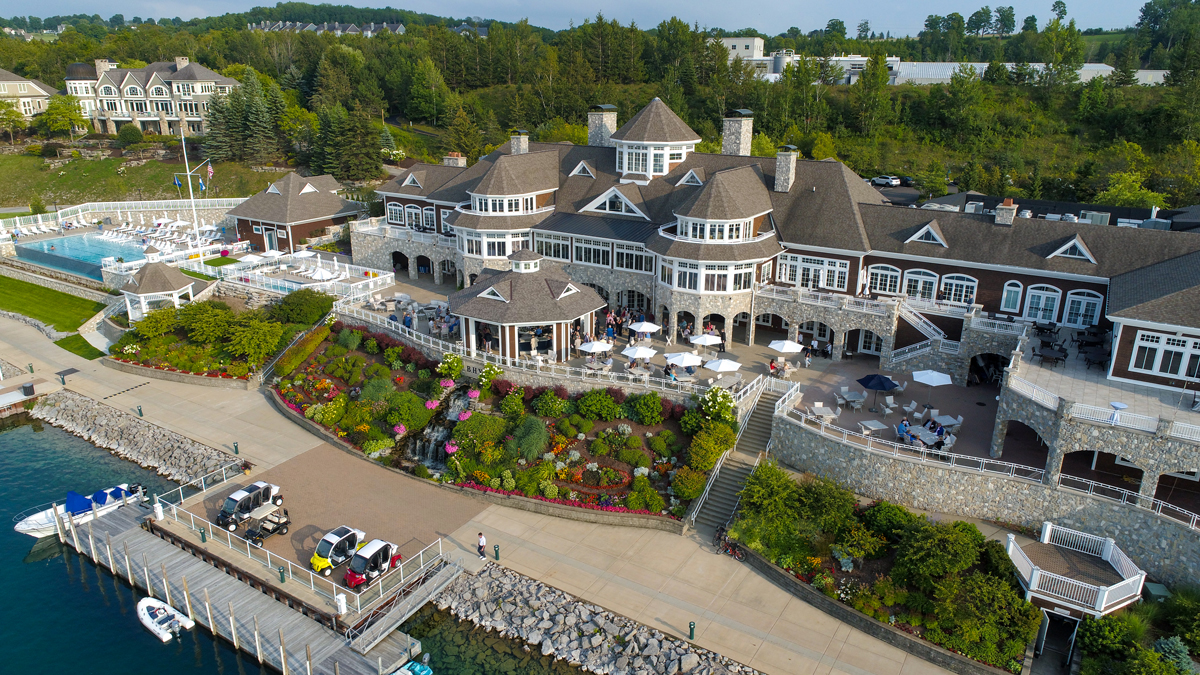The Breakers Palm Beach – Golf & Tennis Clubhouse
Golf & Tennis Clubhouse
PROJECT DETAILS
Architect:
Peacock + Lewis
Interior Architecture:
Peacock + Lewis
FF&A Design:
Peacock + Lewis and Frank Nicholson, Inc.
Contractor:
The Weitz Company, LLC
Owner:
The Breakers Palm Beach
Size:
30,000 sqft
Completion Date:
November 2000
Website:
https://www.thebreakers.com
Articles:
- Traditions Magazine | March, 2014 “The Breakers of Palm Beach”
- Links Magazine | April, 2014 “48 Hours in Palm Beach”
PALM BEACH, FLORIDA
The Golf and Tennis Clubhouse is designed in a shingle style vernacular, similar to the family cottages along the ocean. The building is a three-story design with golf carts in the basement, pro shop and locker rooms on the main level with the dining facilities and business offices on the upper level.
The building features generous covered patios for viewing tennis and golf activities on the main level and dining on the upper level. The clubhouse was constructed with cast concrete foundations and basement walls, cast concrete columns and beams, precast concrete floor joists, cast concrete floor slabs, wood roof trusses, Vermont slate roofing and hard-plank horizontal lap siding.






