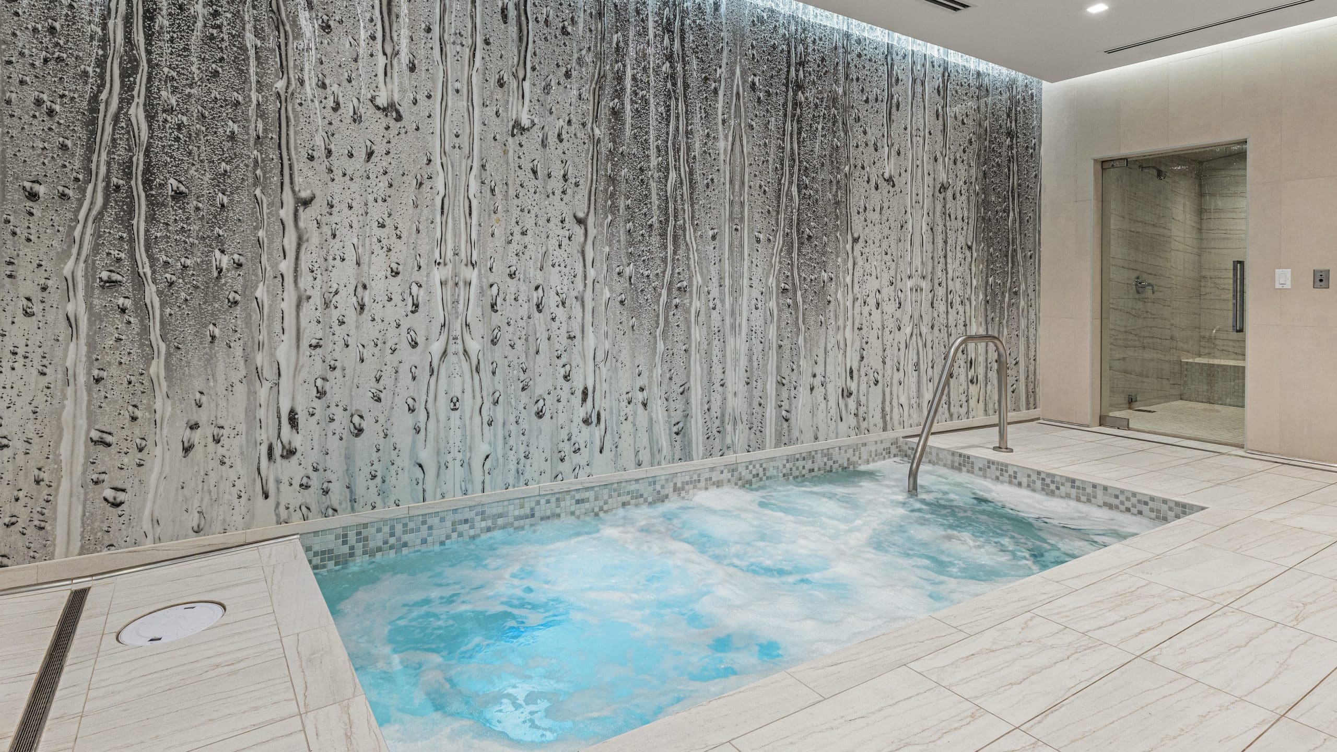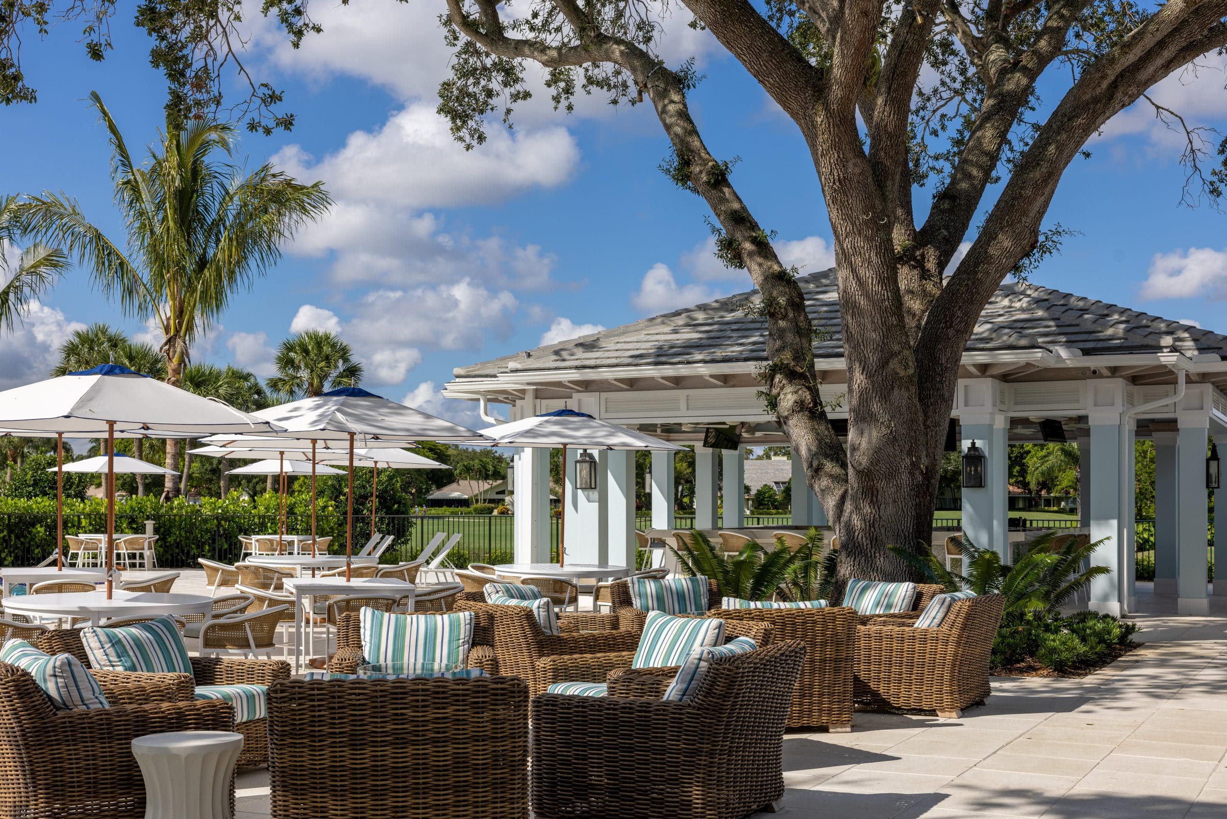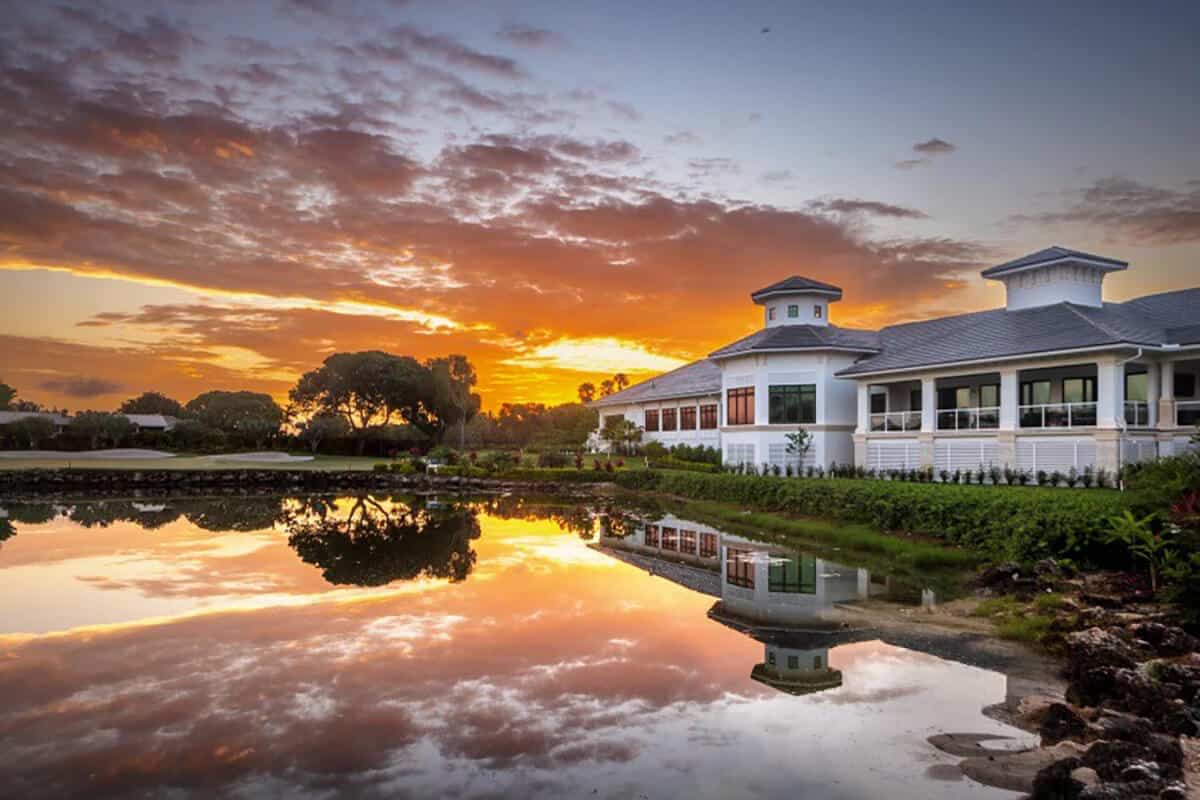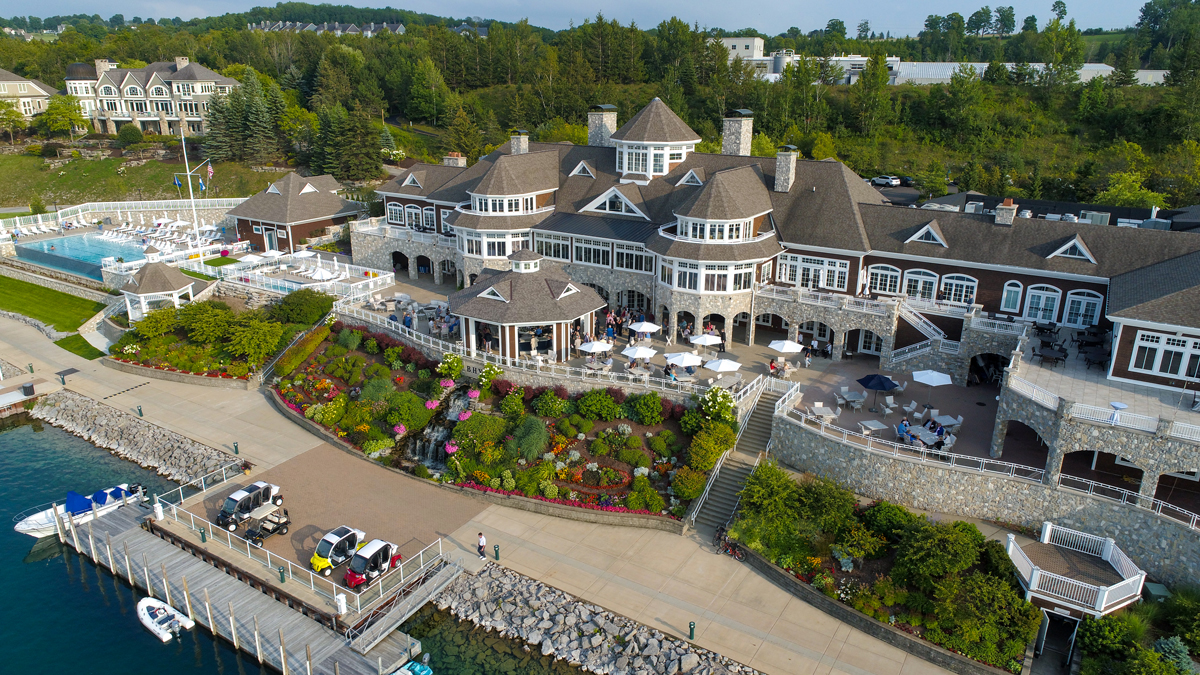Royal Palm Yacht & Country Club
New Clubhouse, Fitness and Aquatics Center
PROJECT DETAILS
Architect:
Peacock + Lewis
Interior Architecture:
Peacock + Lewis
FFA Design:
Peacock + Lewis
Contractor:
Mouw Associates, Inc.
Completion Date:
December 2016
Size:
50,744 sq ft.
Website:
rpycc.org
BOCA RATON, FLORIDA
Peacock + Lewis has worked with the Royal Palm Yacht & Country Club Members since 2006 to create a master plan for facilities improvements including the remodeling of the golf clubhouse and fitness building and a replacement yacht club facility overlooking the #10 green and marina.
Building of the new yacht club was delayed due to the recession in 2008 but was successfully complete in December 2016. The one-story, 50,000 square foot facility included seated dining venues, aquatics complex, meeting rooms and kitchen.






