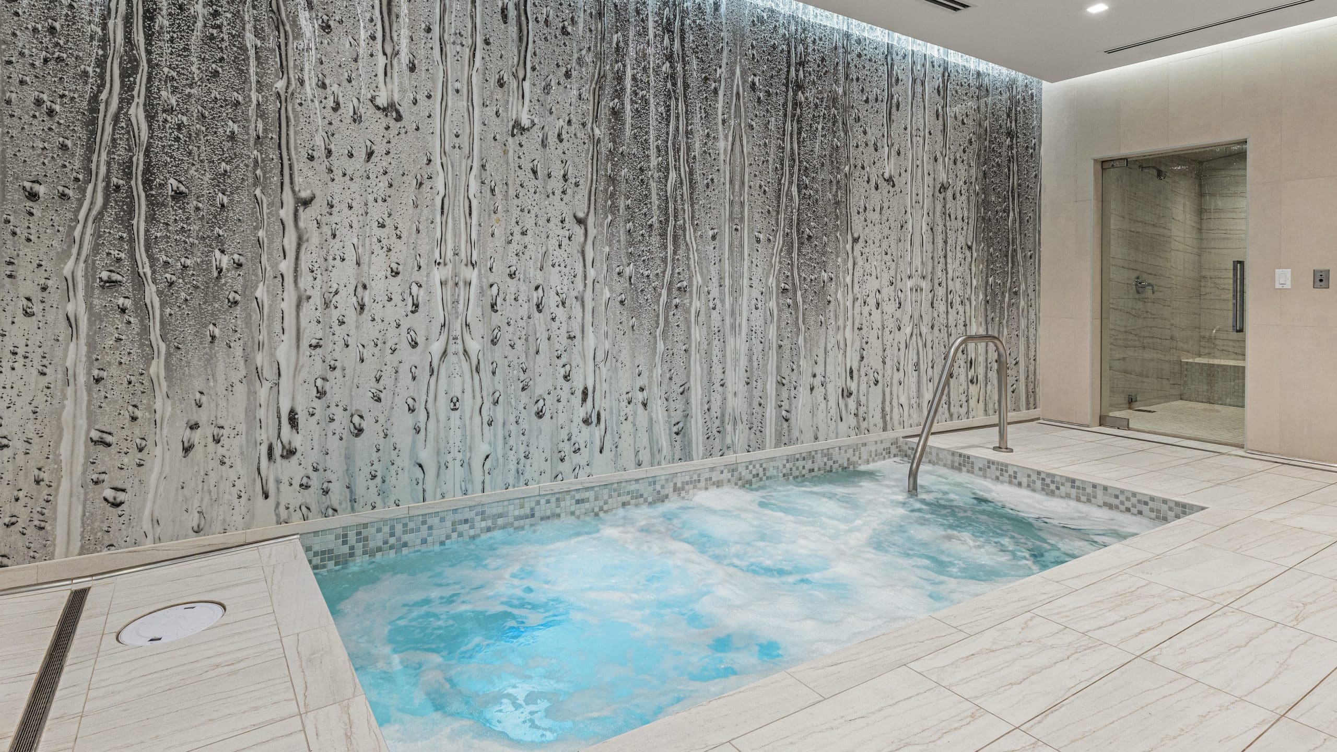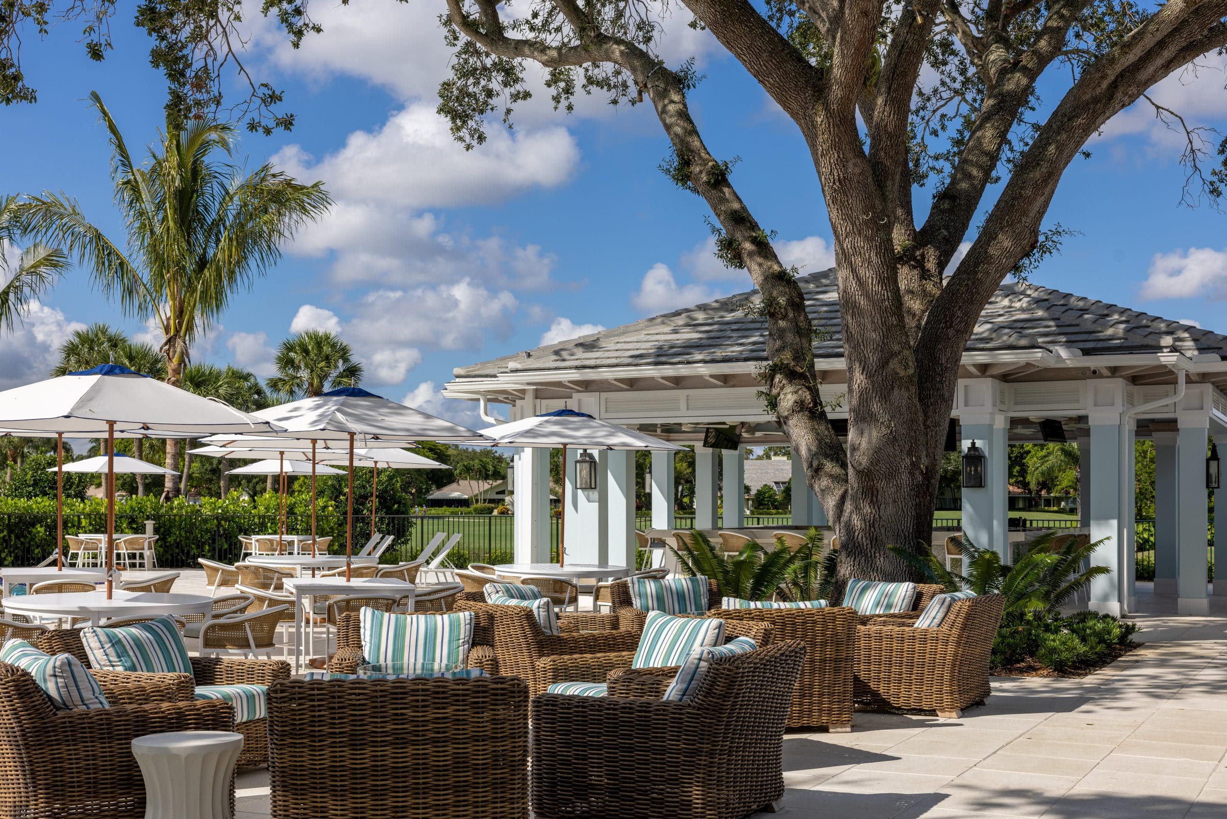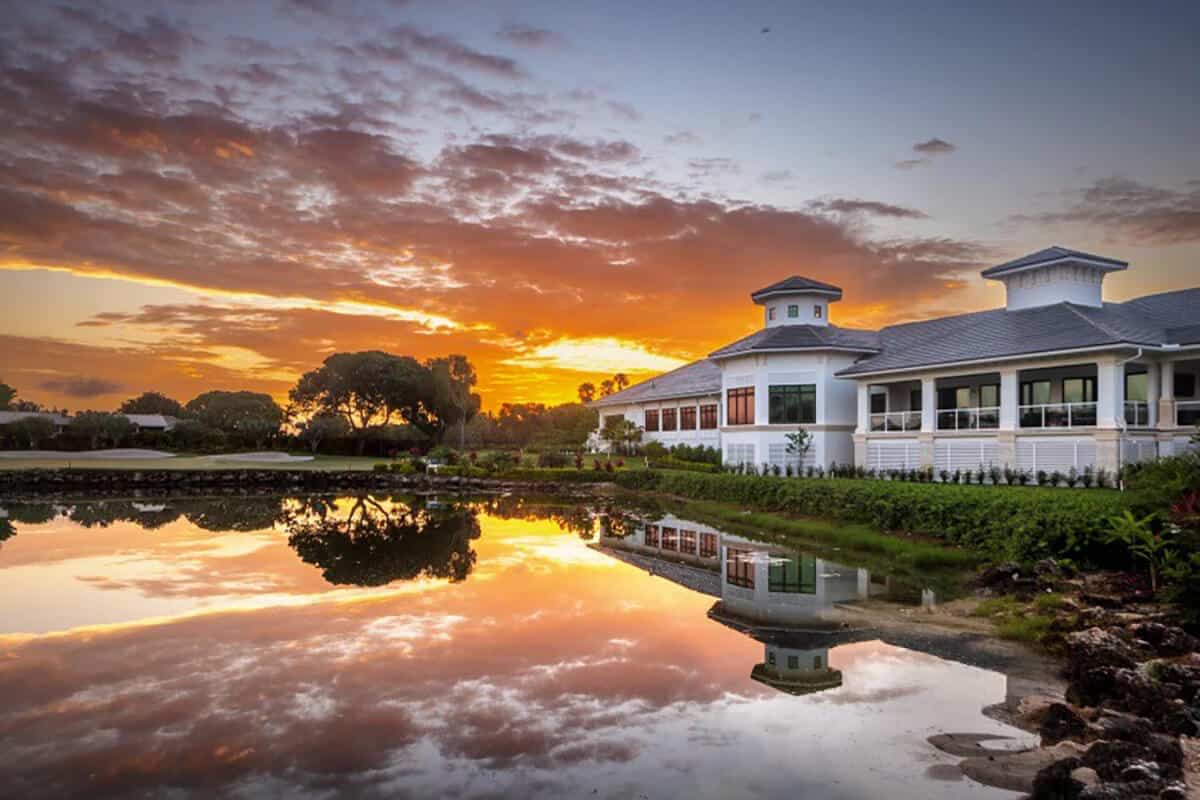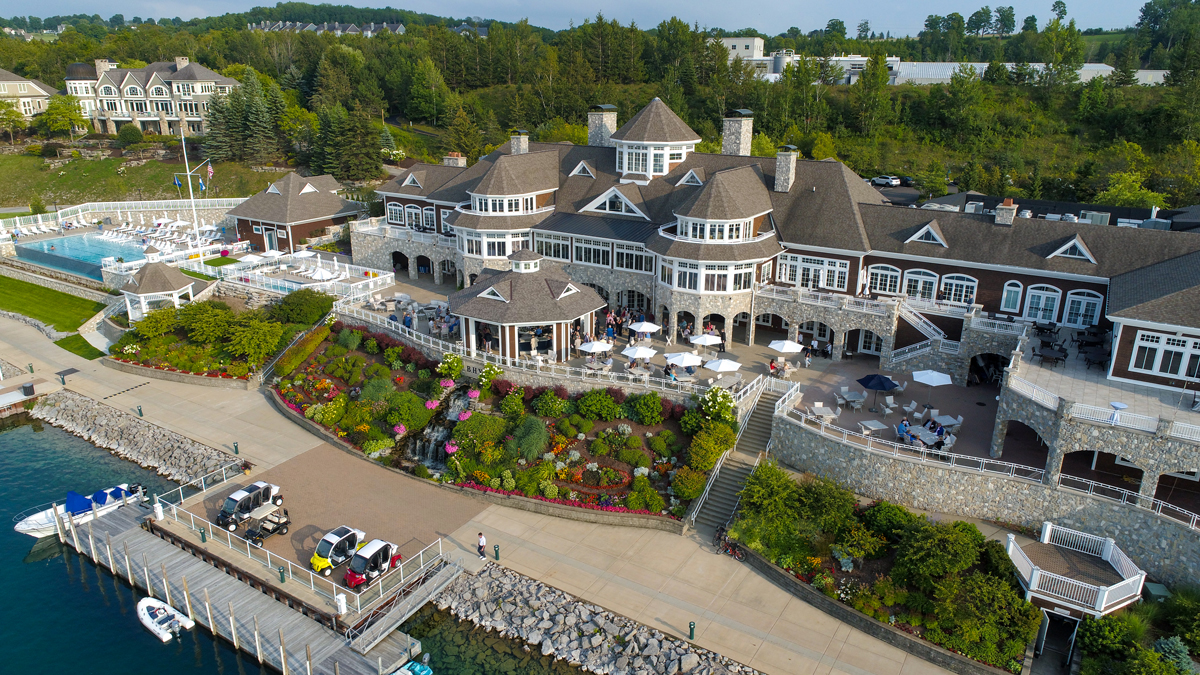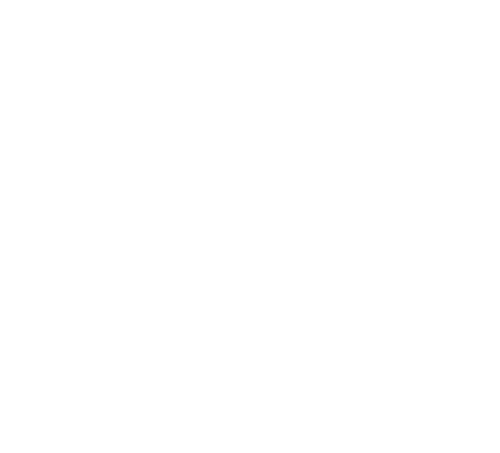Woodfield Country Club – Cascades Fitness & Cafe
Cascades Fitness & Cafe
PROJECT DETAILS
Interior Architecture:
Peacock + Lewis
FFA Design:
Peacock + Lewis
Contractor:
Suffolk Construction
Owner:
Woodfield Country Club
Size:
16,000 sq ft
Completion Date:
November 2015
Website:
https://www.woodfield.org/
BOCA RATON, FLORIDA
Housed on the entire second floor of the cascades building, the reimagined approximately 16,000 sqft fitness area was expanded and renovated to include an enlarged spin room, reorganized and expanded cardio, functional, circuit equipment and free weight areas. A clean, contemporary design was created to reflect today’s fitness lifestyle.
Previously occupied by the “Kids Korner” which moved to a new building, the Blendz Café was also relocated to the first floor to allow for a larger seating capacity. A complete interior finish renovation created a chic, yet casual feel for smoothies and lite bites.
